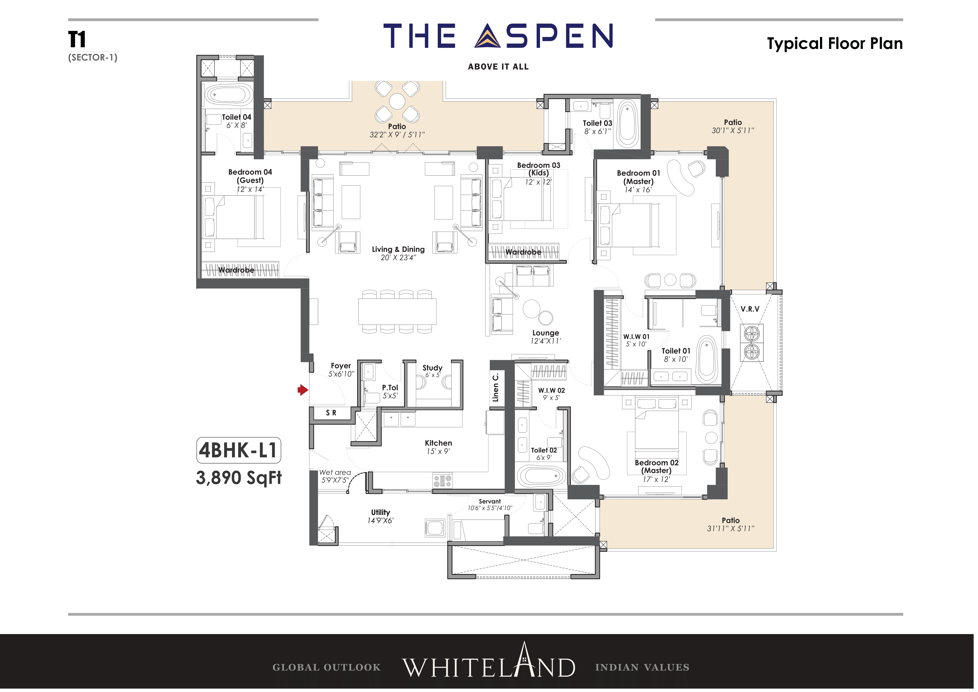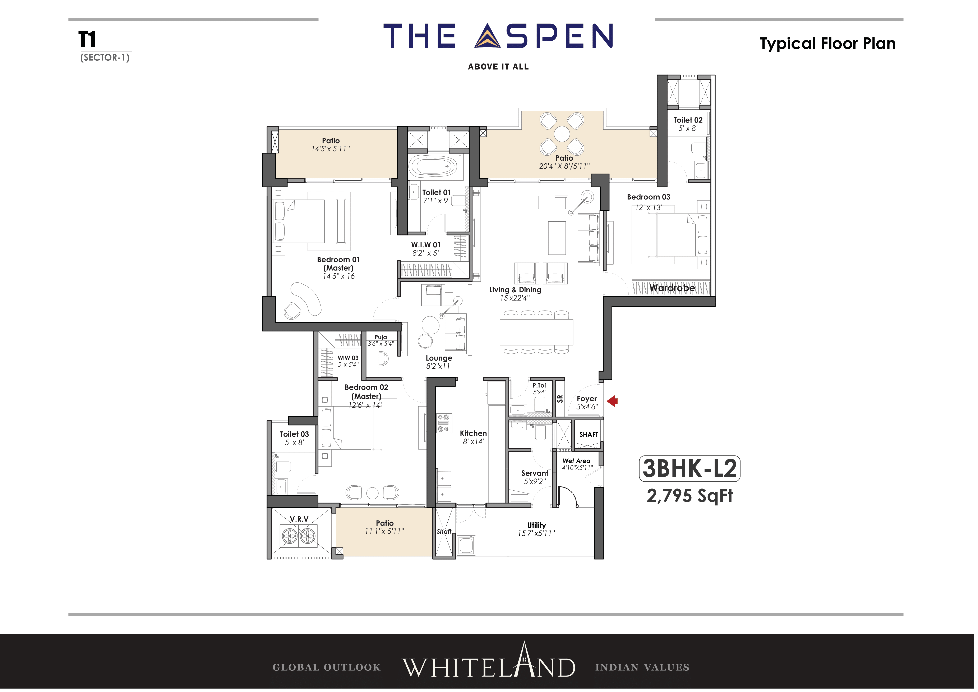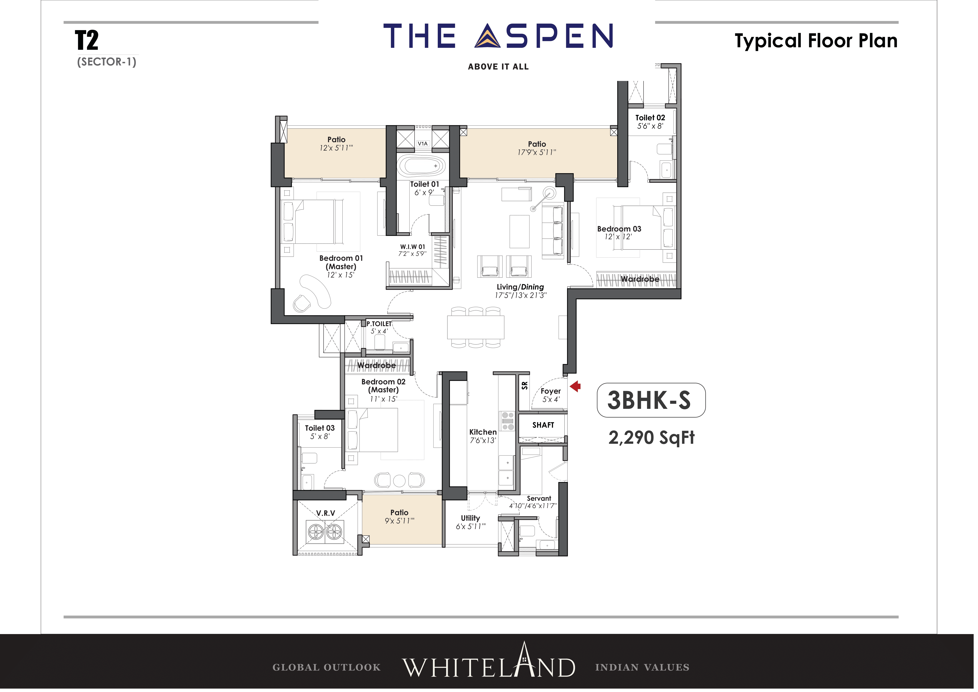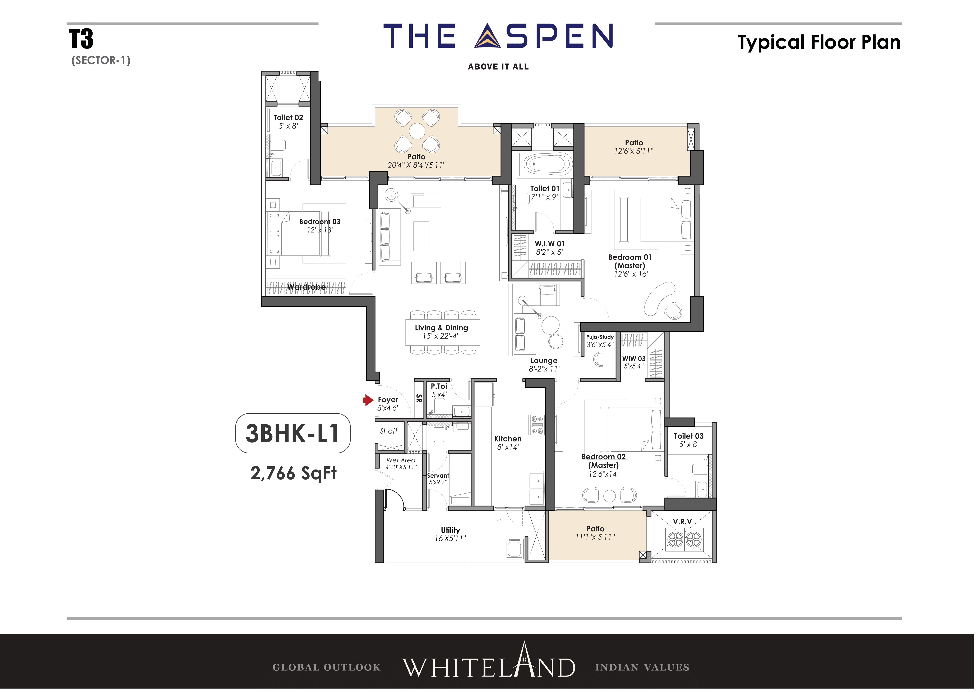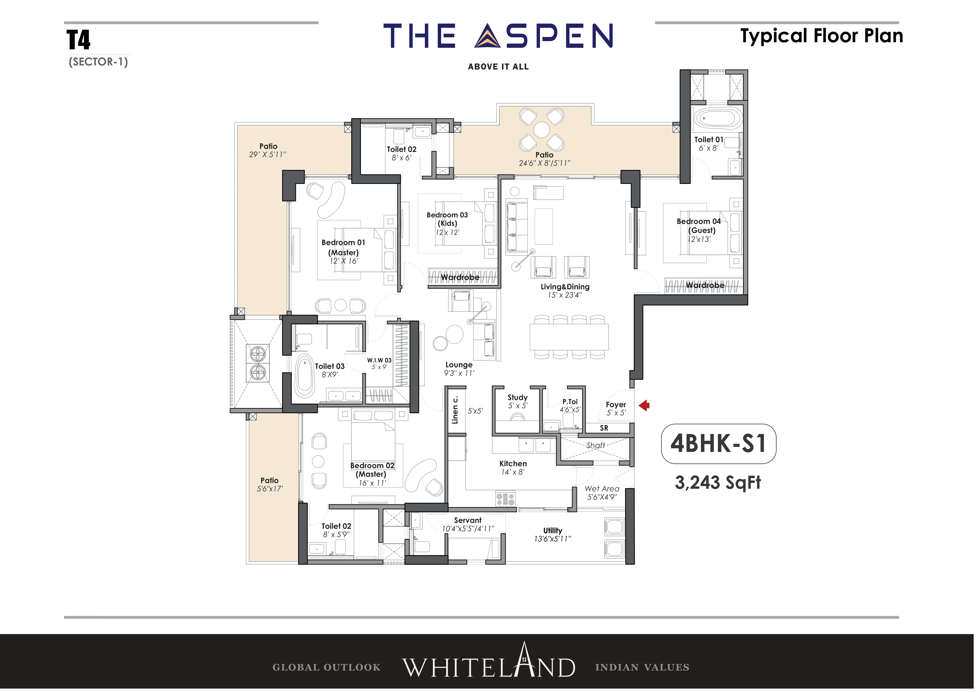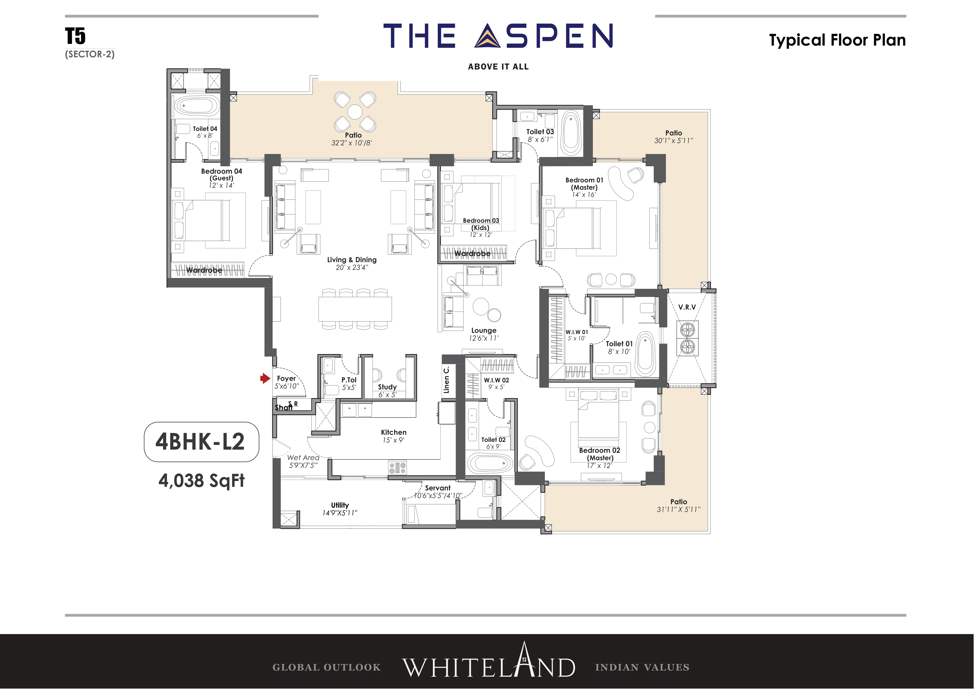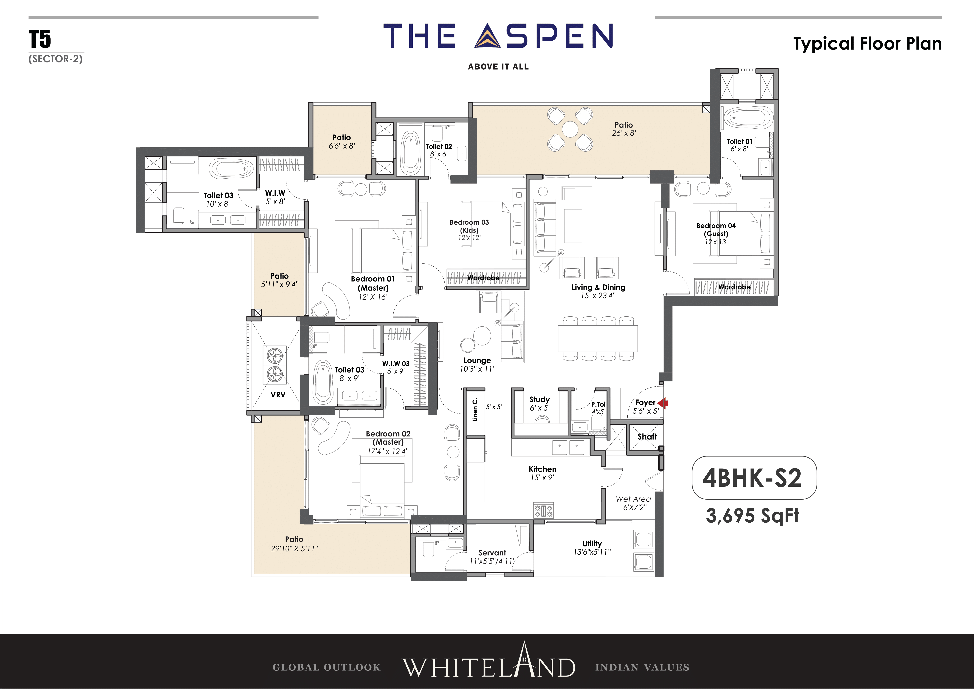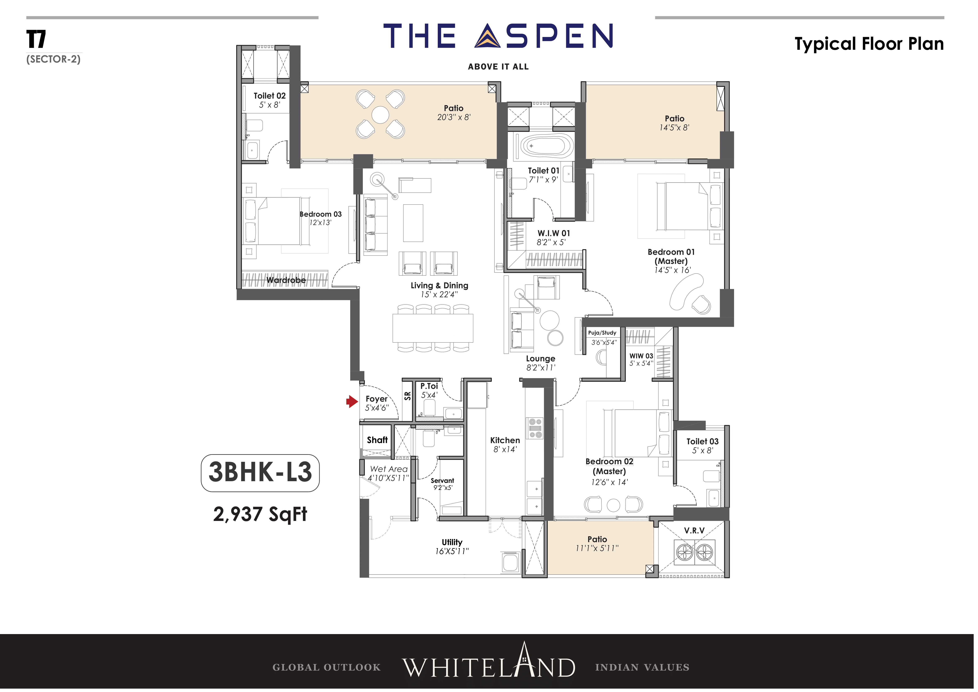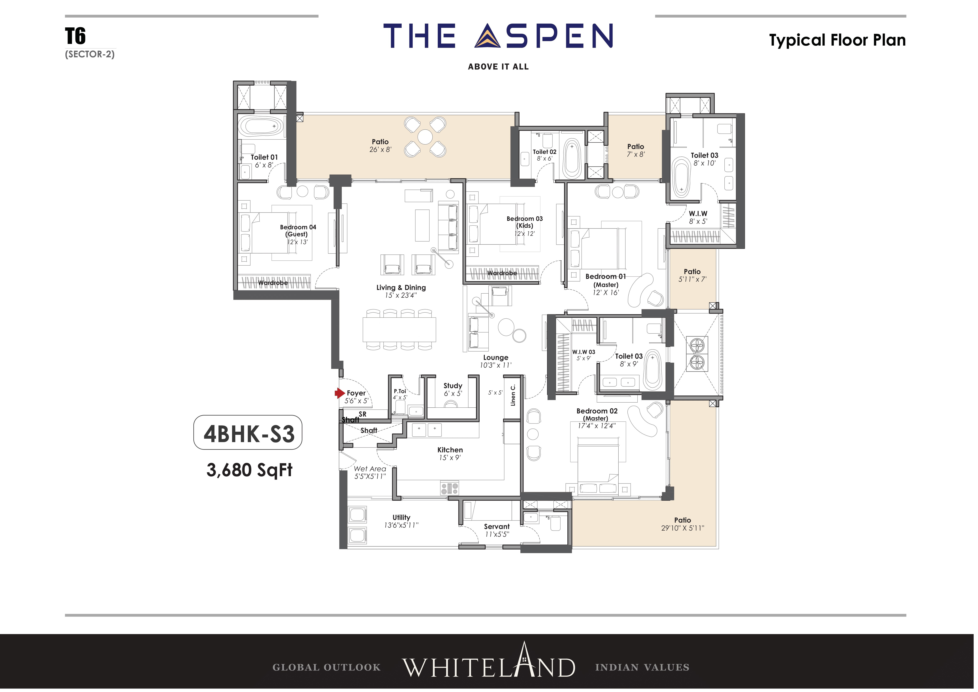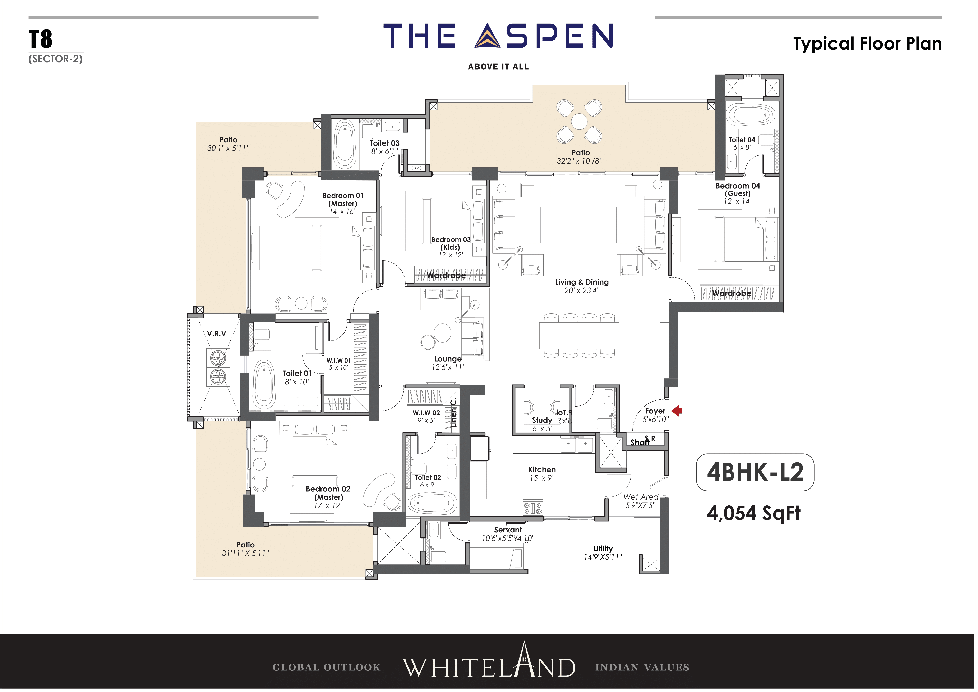Introducing Whiteland The Aspen: The Pinnacle of Luxury Real Estate in Gurgaon
Whiteland The Aspen, sector 76 is an under-construction luxurious property in Gurgaon that is being developed by Whiteland Corporation. The developer of this property is famous for its forward-thinking and determination to revolutionize real estate in India. Their unwavering commitment has led them to such greatness that they have made a place among the top developers of real estate developers.
Their project Whiteland The Aspen in Gurgaon is one of their greatest projects that is comprised of many amazing facilities that can leave anyone shocked. In-house amenities like a lavish pool, a cutting-edge gymnasium, an opulent clubhouse, Wi-Fi connectivity, a cricket field, a cabana, wall climbing, a camping ground, a community hall, a tennis court, a badminton court, yoga area, a squash court, a restaurant, a hypermarket, a spa, a conference room, a mini theatre, a café/coffee bar, and a sauna are the first thing that grabs anyone’s attention.
The second thing that grabs the attention of a person is its social amenities. Some of the location benefits that this amazing property offers to its residents are:
- Whiteland The Aspen is well-connected to National Highway-08, Sohna Road, and Southern Peripheral Road.
- Many trusted hospitals like Krishna Hospital, New Life Hospital, and SRS Hospital are nearby properties.
- Big commercial hubs like DLF Corporate Greens, Skyview Park, Starbic Solutions, and Kore Tech Park are in proximity.
- Reputed schools like Broadways, Lady Florence, Vivekananda Hospital, and Sun Fort Pre-school are in the vicinity.
- Top luxurious hotels like Sapphire Hotel, Cloud Bay Hotel, Hyatt Regency, and Radisson Hotel are in close range.
- The area is also filled with many shopping centers like M3M Prive, M3M Broadway, JMD Galleria Mall, Omaxe City Centre, and Omaxe Mall.
Whiteland The Aspen floor plan is carefully crafted so that it can cater to ultra-spacious and opulent 3 and 4BHK apartments. The apartments are available in different size ranges, for instance- 3 BHK comes with a total size range of 2200- 2500 sq. ft, whereas 4 BHK comes with a total size range of 2937-3680 sq. ft. To learn about The Aspen’s price range or payment plans you can reach out to us at
9582821821. The number mentioned is your doorway to a hassle-free and seamless property-buying experience.
Not to forget, there are many unique highlight features of this ultra-luxurious property in Gurgaon. Some of the amazing features of this project are:
- The property offers excellent connectivity as it is connected to NH8, SPR, and Cybercity City 2.
- You get to experience clear and stunning views of Aravalli Hills from your apartment.
- There is an opulent luxurious clubhouse that is built on 1 Lakh sq. ft. of land parcel.
- There are 2 units per floor in the building that are equipped with the advanced CTMA3 air purification technology.
Moreover, you can download the Whiteland The Aspen brochure PDF to get more detailed information regarding the project’s RERA, developer, layout, amenities, master plan, and master plan or you can simply get in touch with us for the same all you have to do is provide us with you contact details or dial the number mentioned above and we will take care of the rest to give you a smooth experience.

